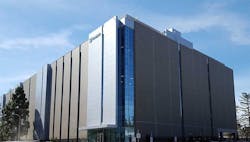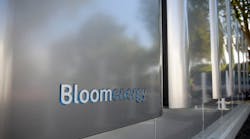Vertical Data Centers: ‘Watts Per Acre’ Guides Construction Economics
PHOENIX, Ariz. – As land for data center development becomes scarce in key markets, more projects are adopting multi-story designs that seek to make the most of real estate. But the economics of vertical data center construction can be complicated, according to panelists at the recent 7×24 Exchange Fall Conference.
In a session titled “Watts Per Acre,” three data center experts presented a detailed economic analysis of building multi-story facilities, using the Northern Virginia market as a testbed. The conversation explored the challenges and opportunities in building vertically, which has emerged as a trend in several leading data center markets.
“The challenge is that we have a need for data centers, but are constrained by real estate,” said Chris McLean, Director of Mission Critical Solutions at M.C. Dean. “As you go vertical, you start to stretch copper, and copper gets expensive. There’s a cost/benefit analysis. Where’s the inflection point between the the benefit and additional costs?”
To find out, Mclean teamed with architect Bill McCarthy of Callison RTKL and Thomas Sandlin of real estate firm Avison Young to analyze the most effective ways to increase the site power density using a vertical design. The team used a set of criteria for a Tier III data center of at least 300,000 square feet supporting a minimum of 200 watts per SF of power density in Ashburn, Virginia, and compared the cost and efficiency metrics for designs ranging from one story to four stories.
The verdict: Two-story and three-story data centers offer strong “bang for the buck,” but gains diminish once a project reaches four stories.
“The two- to three-story design is a good way to add capacity,” said McCarthy. “Once you start going vertical, you have to think about being as efficient as possible.”
The presenters noted that the current demand for rapid deployment of hyperscale facilities requires that developers consider the impact of multi-story construction on delivery timetables as well as cost.
“The cost and availability of land is the mother of invention,” said Sandlin. “Land is a limited resource. The demand for data centers is not going away anytime soon. If the demand continues, we’re going to have to adapt to make things work – in all markets, and not just Northern Virginia.”
When Land Gets Scarce
While the shift to multi-story buildings may not seem like a hot real estate trend, it’s a new direction for data center construction, which for many years focused on sturdy, single-story cement fortresses. In recent years there has been a strong trend toward multi-story data centers in two of the leading U.S. Internet hubs, Northern Virginia and Silicon Valley.
Among purpose-built data centers, Google began building taller data centers in 2016, enabling it to pack more servers into the same real estate, providing more bang for its buck on each of its huge cloud campuses. Colocation provider Equinix recently opened a dedicated eight-story data center facility in Amsterdam, one of the most active data center markets in Europe. CoreSite has also been a pioneer in multi-story data centers, with facilities of four stories or taller in Chicago, Santa Clara and Reston, Virginia.
An illustration of Facebook’s planned 11-story data center in Singapore. (Image: Facebook)
Vertical development is a particular focus in Singapore, where land is extremely expensive. As the island nation has emerged as a major Asian data center market, the government has been encouraging data center operators to build taller facilities. The most ambitious multi-story project is the new Facebook data center in Singapore, which is planned as a colossal 11-story, 1.8 milion square foot facility.
So what makes building multi-story data centers different? The panel at the 7×24 Exchange conference identified a number of factors.
Putting Together the MEP Components
The most distinctive trait of data centers is the amount of infrastructure dedicated to power and cooling, including uninterruptible power supply (UPS) systems, backup generators, air handlers and other cooling infrastructure, collectively known as MEP (short for mechanical-electrical-plumbing).
In a single-story data center on a spacious property, designers have many options for placing the MEP equipment and data halls for servers and storage. This is an important consideration, as the design must consider the length of electrical wiring, network cabling and air ducts to deliver cooling. Longer runs for cabling, conduit and cooling bring additional expense.
Multi-story buildings on tight properties also may need to shift some infrastructure into the building or roof, rather than an adjacent equipment yard.
All of these concerns become more concentrated as hyperscalers pack more powerful computing hardware into each cabinet, increasing the power density. Average power densities have been rising due to increased adoption of artificial intelligence (AI) and other emerging technologies require data-crunching.
“The power density is increasing, and the technology is changing,” said McLean. “We need to think about that.”
“As we see the power density increase over time, we’re seeing the MEP space increase as well,” said Sandlin.
The 7×24 Exchange Fall Conference explored the economics of vertical construction in a panel titled “Watts Per Acre.” Panelists were (left to right) Bill McCarthy of CallisonRTKL, Chris Mclean of MC Dean, and Thomas Sandlin from Avison Young. (Photo: Rich Miller)
Meanwhile, hyperscalers want more space to accommodate the rapid growth of their cloud computing operations. That’s especially true in Ashburn, where 41 percent of new requirements are for at least 20 megawatts of capacity. That’s why data center developers are seeking to pack as much capacity as they can onto each campus.
“Loudoun knows that land is a limited resource,” said Sandlin. “The laws were written with certain green space requirements. Now they’re willing to adapt the height regulation and FAR (floor-to-area ratio).”
The Vertical Design “Sweet Spot”
So the challenge is simple: Provision more power on a tighter property, while controlling expenses and the length of cable runs. As it became clear that multi-story buildings would be more common in Ashburn, McLean got together with Sandlin and McCarthy for a design charrette to consider how the economics pencil out on different approaches to height and land parcels. The results are summarized in a white paper to share the findings with the broader industry.
Here’s a visual overview of how the designs fared on use of land, space, and cost per acre and per watt.
A summary of the vertical data center design analysis from M.C. Dean, CallisonRTKL and Avison Young.
As stories are added, the FAR and megawatts per acre increase gradually with each level. The authors found that the three-story facility was the “sweet spot” for design economics.
“The price per square foot and price per megawatt is nearly identical to the two-story building, all while staying below a 1.0 FAR,” the report notes. “With all that in mind, our model shows the three-story data center to offer the best balance between cost and future flexibility.”
Although building one-story structures offers better speed, the charrette participants found sound economics in multi-story data centers. “Cost can be seen as a deterrent to going vertical,” the report notes. “The bottom line is that going vertical may have more upfront costs, but saves a significant amount of money in the long run and delays the need to acquire more sites.”
Modular Components Speed Construction
Delivery timetables matter for hyperscale customers. Vertical data centers will require more planning.
“Once you go more than one story, you have to be smart and elegant,” said McCarthy. “Sometimes it requires more coordination. You’re doing some things a little differently, and you have to plan for that.”
“The availability of quality contractors is an issue,” said McLean. “Whether it’s one-story or four-story, the number of contractors is limited. You can bring them in from other areas.”
This is where modular components can play a role, altering some of the traditional economics and timelines in data center construction projects.
“The modular element takes workers off site,” said McLean. “There’s a big benefit in not taxing the local labor market, and moving that work to a factory. There’s a lot of conversations now in markets where labor is constrained.”
Pre-fabricated modular duct banks, like those shown above, can help shorten construction timelines on data center projects. (Photos: M.C. Dean)
“If you’re going vertically and are challenged on a scheduling basis, you can make it up with plug-n-play power rooms and slide them into the building,” said McCarthy.
“We’re not talking skids, we’re talking about drywall electrical rooms, shipped to the site,” said McLean. “You can build the rooms off-site, and then bring them in pieces and assemble. We can start to build the aisle containment system and duct banks, all in the factory, working in parallel, and then drop them in at the right time.
“The broader engineering community is seeing the value (of modular),” McLean added. “The Digital Realtys and Equinixes of the world have done this for a long time.”
Another strategy involves the configuration of backup generators. “We’ve looked at stacking generators so voltage can be brought in laterally on the upper stories,” said McLean. “And putting generators on the roof of a building isn’t anything new. I think everyone in coastal facilities has evaluated whether a power vault can be moved to the roof.”
With Taller Buildings, Aesthetics Matter
Vertical data centers also highlight an issue that isn’t always their strong suit: appearance.
“People look at these buildings and say they look like concrete bunkers or prisons,” said Sandlin. “That’s not entirely fair, but we need to consider this.”
McCarthy said the key to the aesthetics question is putting more work into the public-facing areas.
The CyrusOne Sterling V data center has a visible presence along Route 28 . (Photo: Rich Miller)
“On the front facade, you think about what you can change,” he said. “You have to think about that one facade in particular. You look at color, and elements where you can use windows. You put these pieces where they are more visible and use different materials. You refine the solution, and make it more contextual and fit in the environment.”
That trend has been seen in Ashburn’s first three-story data center, a new QTS project that places a 60,000 square foot office area at the front of the building. A similar approach was taken by CyrusOne with its Sterling V data center, where an office area and atrium face Route 28.
“There will be some additional costs,” McCarthy added. “But we want to be responsible with our land and projects. The community would rather have a well-designed data center. That building will be there for a long time.”
About the Author


