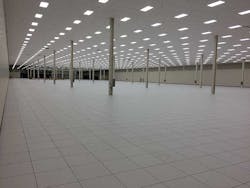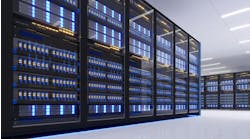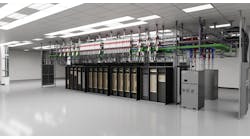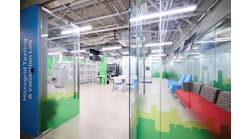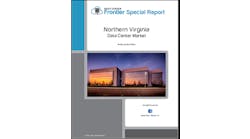If you stand at one end of the data hall inside at the ComPark data center, you are 710 feet from the far side of the massove raised floor – the distance of two football fields placed end to end. Peak 10 + ViaWest completed work on the Denver facility last week, creating a single room housing 148,000 square feet of data center space, enough to support 18 megawatts of IT capacity.
The huge data hall reflects the changing tides in data center design. For many years, the form factor for wholesale space was a data suite of about 10,000 square feet, supporting between 1 and 2 megawatts of IT capacity. That’s changed recently, as providers like CyrusOne, QTS Data Centers, RagingWire and Digital Realty have begun building much larger data halls, spanning between 35,000 and 85,000 square feet and supporting as much as 9 megawatts of critical power. Or, in the case of Peak 10 + ViaWest, even bigger.
The “plug and play” data center suite has been a major change agent in the technology industry, making it easy for companies to deploy IT equipment. Digital Realty pioneered the practice of creating raised-floor technical space and leasing it to clients, eliminating the need for companies to build and manage their own data centers.
The evolution of the data hall is closely tied to the economics of real estate, and lessons learned during the industry’s growing pains. The trend reinforces a major theme here at Data Center Frontier: Data center design will be a differentiator as new capacity is deployed at all points of the network, with pre-fabrication and lean construction techniques playing an important role.
The History of the Data Hall
In the industry’s early years, the dot-com boom brought the expectation of an imminent explosion in Internet-driven business. Startups were flush with cash, often from IPOs that placed spectacular valuations on Web firms with unproven business models. Anticipating huge demand for colocation space, data center companies built new facilities as quickly as possible.
Speculative development was the norm for many of the industry’s leading players during this period, known for its “Field of Dreams” expectation – “Build it, and they will come.” This overbuilding led to financial ruin for many of these companies.
A prime example is WorldCom, which sought to build data centers in every NFL city. At the time of its bankruptcy, the giant telecom company owned multiple finished data centers that were built without a single customer. As was common practice at the time, WorldCom built out the entire facility, including a 74,000 square foot data hall and the supporting infrastructure (including 2 MW generators).
A WorldCom data center in Richardson, Texas in 2002.
Four of these empty data centers were later sold through bankruptcy court. Other data center firms seeking bankruptcy included Exodus Communications, AboveNet, Relera, COLO.com and Global Crossing.
The bankruptcies ushered in a new era of financial discipline for the data center industry. Speculative development came to a screeching halt, and new construction was contract-driven. This shift was driven by lenders and investors, who were wary of overbuilding, but it also prompted a rethinking of construction techniques and how data centers were built.
The solution was phased construction, in which data centers space was built in smaller increments, limiting capital investment and financial risk. This technique was embraced by colocation providers, but also led to the creation of a new product – the wholesale colocation suite. Digital Realty pioneered this approach, building “turn-key data centers” that were dedicated to single customers, who were separated from other customers by solid walls, rather than cages.
As the wholesale market grew, Digital Realty created a standard form factor for its turn-key offering, building 1.2 megawatt suites. Competitors followed suit, with some minor variations on the sizing of wholesale space.
Thinking Bigger
As new players entered the wholesale market, another trend emerged – the growth of hyperscale operators who required large volumes of data center space. Google and Microsoft began building large data centers in remote areas in Oregon, Washington and North Carolina. Facebook pursued a different strategy, working with wholesale providers to lease large chunks of space. These requirements were initially fulfilled with multiple data halls.
The 180,000 square foot data hall inside the IO Phoenix data center, circa 2009. (Photo: IO)
Meanwhile, large colocation providers, including IO, Switch and CyrusOne, began building larger rooms to accommodate the growing sales velocity of colocation requirements. That included several 180,000 square foot data halls at IO Phoenix.
The move to larger data halls positions providers to compete for larger deals, including “availability zones” for cloud providers seeking to provide geographic diversity for workloads. Developers are also refining their construction techniques, providing better per-megawatt costs on projects using larger rooms. If a hyperscale tenant doesn’t emerge, these rooms can be subdivided to house smaller requirements.
Here are some examples of how data center developers are approaching the design of data halls:
Peak 10 – ViaWest
ViaWest finished the initial 50,000 square foot phase of its Compark Data Center near Denver back in 2014. As it becomes part of Peak 10, the company has built out the remainder of the facility to create a single data hall that is 710 feet long and 200 feet wide. That amounts to 138,000 square feet of raised floor space, supported by 18 megawatts of redundant critical load. The room features 24-foot ceilings and a three-foot underfloor plenum, resulting in a room of almost 4 million cubic feet, according to Dave Leonard, Chief Data Center Officer at ViaWest. Cooling densities of 1,500 WPSF with requiring full containment or water at the rack. Proprietary cooling technology. At full build, all air is recirculated every 2 minutes. The facility can support high-density cooling of up to 1,500 watts per square foot without requiring full containment or water at the rack.
“The fundamental reason we do it is operational efficiency and capital efficiency,”Leonard said of the super-sized hall. “You used to always strand either power or space, so this really allows you to right-size.”
RagingWire
A look at the length of the 5 megawatt, 34,000 square foot data hall inside RagingWire’s TX1 data center in Garland, Texas. (Photo: Rich Miller)
In its new data center near Dallas, RagingWire Data Centers offers data “vaults” in a variety of sizes, ranging from 6,800 square feet up to a 34,000 square foot, 5-megawatt space. This approach offers more flexibility and better economics than the original 1.2 megawatt form factor, according to Mo Alrawwad, a Senior Solutions Engineer for RagingWire.
“Digital Realty created the standard, and at that point they were the only player, and could set the market,” said Alrawwad. “As the industry became more competitive, and companies sought to reduce the cost of the build, the trend went toward building a 5-megawatt or 6-megawatt room, and then devising that into smaller rooms. Now the customer defines the market. The customer really pushed the standard, and they keep pushing.”
CyrusOne
This is one half of the 60,000 square foot data hall inside the CyrusOne Sterling V data center in Northern Virginia. (Photo: Rich Miller)
CyrusOne has been building larger data halls for some time, including 50,000 square foot rooms at its massive facility in Carrollton, Texas. The company’s new Sterling V data center in Northern Virginia features four 60,000 square foot data halls, which can support up to 9 megawatts of IT capacity. The data halls feature three-foot raised floors, with a clear span of 60 feet from column to column. In the data hall, CyrusOne uses several products from Gordon Inc. that help speed construction. That includes a structural ceiling known as a Gordon grid, which supports cable trays and power busways. The room is framed with a Gordon wall, a polycarbonate panel that can be deployed without the construction processes required for “drywall” gypsum board partitions. This keeps the data hall cleaner, and also helps the facility’s PUE (Power Usage Efficiency, a key energy efficiency metric) because the walls don’t absorb heat..
Digital Realty
“In Ashburn we’re really responding to the demand and the most efficient way we can come to market,” said Digital Realty Chief Technology Office Chris Sharp, who said the larger data hall provides Digital with a better cost basis for the project. New builds in other markets may use the traditional Digital Realty pod design, Sharp said. Digital has also used the 6 megawatt hall design in its newest building in Richardson, Texas.
Switch
Server cabinets inside SUPERNAP 7 data center in Las Vegas. (Photo: Switch SUPERNAPS)
Las Vegas-based Switch has been building at Internet scale since the debut of the original Supernap in 2008. The company is currently building multi-million square foot campuses across the country, and using a proprietary factory-built design for rapid deployment of data halls.
The Switch MOD (Modular Optimized Design) approach uses a template and pre-fabricated components to create a “build once, run anywhere” design integrating Switch’s custom power, cooling and building systems. These projects have all used the MOD 250, a 250-foot wide design optimized for hyperscale environments. This year Switch added the MOD 100 design, which may be deployed in remote edge markets or urban environments to support “Smart Cities” technology. The MOD 100 may also be useful in expanding in international markets with different growth patterns than the hyperscale sector in the U.S. The new form factor allows smaller initial deployments, while allowing for incremental expansion to manage capital and match capacity to demand.
QTS Data Centers
This finished data hall inside the QTS Data Centers Richmond campus is pre-configured for hyperscale data centers tenants, with 6 megawatts of power capacity. (Photo: Rich Miller)
QTS is optimizing its Richmond data center campus for hyperscale customers, and has built its two-story Data Center 2 to suit these hyperscale requirements.
The first floor features a finished data hall, with four-foot raised floors and containment systems already in place, including overhead hot aisle chimneys and aisle end doors, all ready to accept racks. The large data hall offers 6 MW of space, but can be subdivided into 2 MW halls. Cooling is provided by CRAC (computer room air conditioning) systems around the perimeter of the hall, which cools air as it returns from the ceiling plenum, and delivers it under the raised floor. The second floor is currently 85,000 square feet of powered shell space, ready for a company that deploys its data center capacity on a slab floor.
“It goes back to understanding the customer and what they want,” said QTS Chief Technology Officer Brian Johnston. “The hyperscale market wants speed.”

